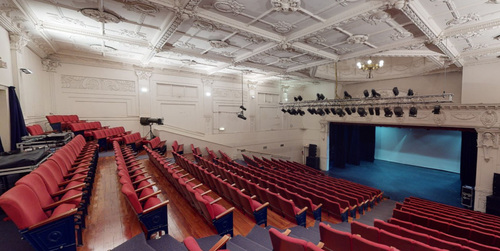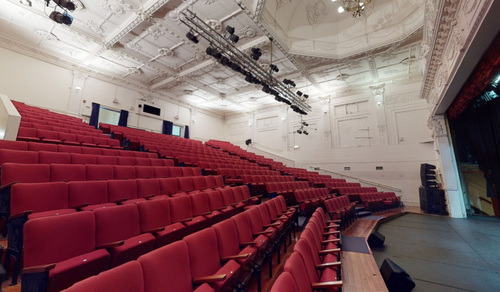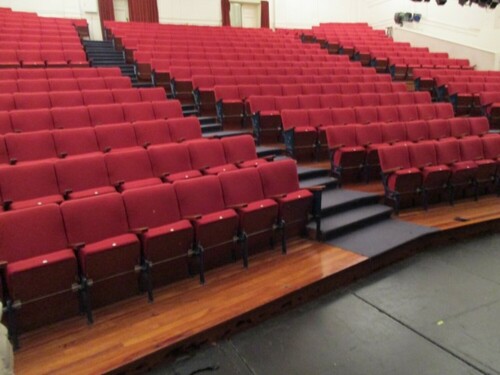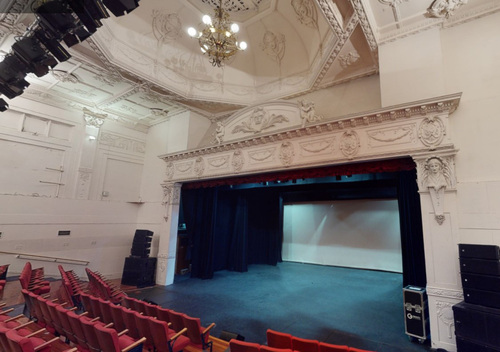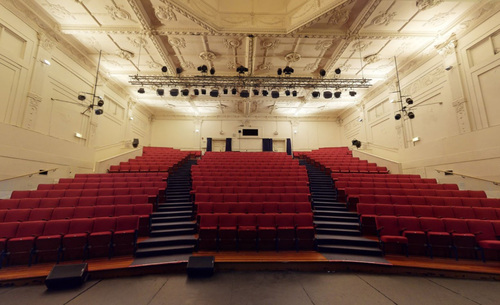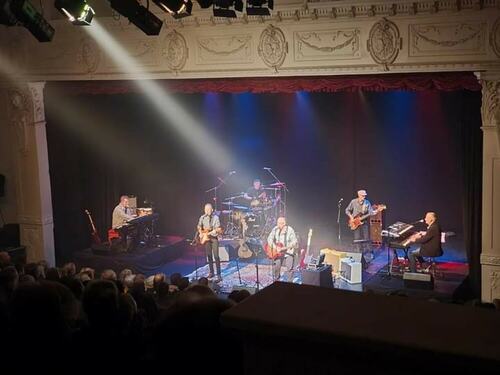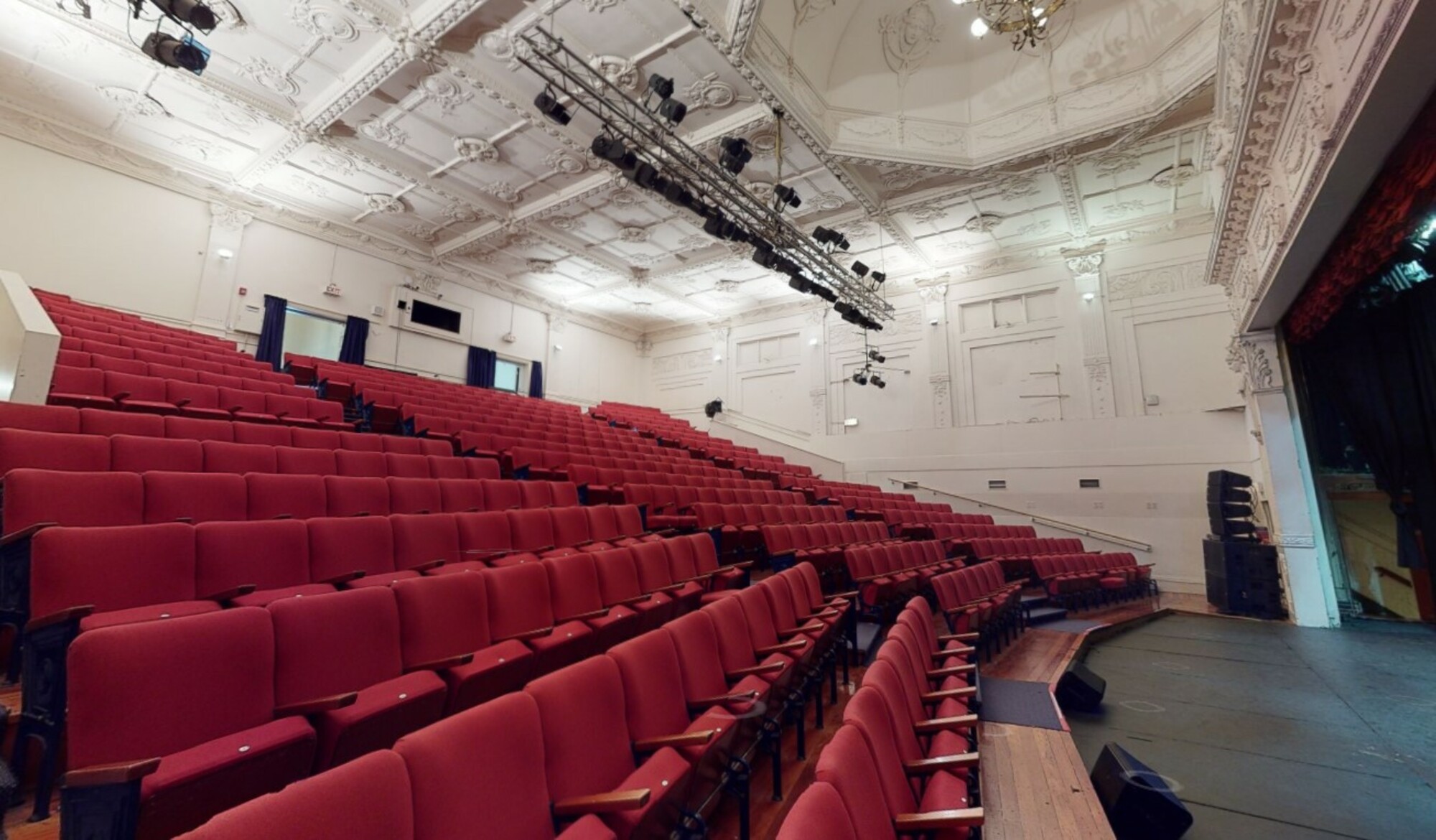
Mayfair Theatre
With 407 seats the Mayfair Theatre is the perfect space for live theatre, music, or even Weddings!
The auditorium itself is a single rake down towards the stage.
Included in the hire is the use of our standard lighting rig and control desk - check out the Mayfair Technical Information zip file for the latest information on the specific gear and positioning.
Lighting and sound is controlled from 'The Bridge' at the back of the auditorium.
We unfortunately do not have an in house tech, sound system or box office, these things would need to be investigated separately.
The stage is roughly 80sqm with a proscenium arch 10.6m wide by 4.5m high. Stage depth curtain to cyc is approx 6m with an extra 2.5m of usuable space between the curtain and front row when the orchestra pit is covered.
All lighting bars are on quad trusses, LX1 - LX4 are hand chain blocks and the FOH bar is an electric chain hoist
The dressing rooms consist of six private dressing rooms, two chorus rooms, green room, a miscellanious space and toilets.
During performances we have a canteen in the main foyer run by the Otago Rover Crew who sell ice creams, fizzy and small snacks as well as a bar in the upstairs function room run by the Mayfair Theatre Charitable Trust where eftpos is available.
Please be aware of our current access and check out the gallery for a closer look, access to the stage is via orchestra pit or stairwells - maximum width is 2.1m.
The Mayfair Theatre unfortunately does not have disabled access. The easiest access into the auditorium is via one flight of stairs (18steps) and up a slight ramp to get into the halfway point of the auditorium, this gets you to row J which we recommend as the best seats for low mobility patrons in particular seats J3-J8 and seats J23-J28.
Public toilets are located at the very top of the stairs in the foyer
For Booking or Enquiries please contact us at info@mayfairtheatre.co.nz or call +64 3 455 4962
407 people (seated)
Building Maximum Occupancy 500
Proscenium Arch 10.6m wide x 4.5m high
Stage Depth Curtain to Cyc approx. 6m
Curtain to front row approx. 2.5m
407 Seats
80sqm stage
Orchestra Pit
Six Private Dressing Rooms
Two Chorus Rooms
Green Room
Miscellaneous Space
Standard Lighting Rig & Control Desk
Baby Grand Piano on Stage
ZIP, 1.2mb
ZIP, 2mb
JPG, 125kb

